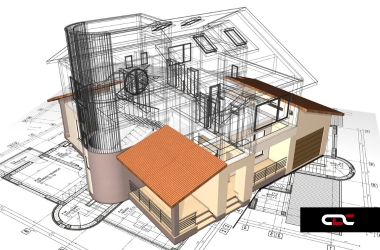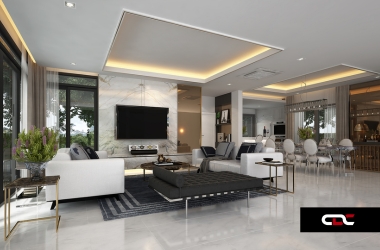Services
Our Services
Quality Services

Architectural Concept & Design
Our architectural concept and design service merges creativity with technical expertise to craft functional, aesthetic, and sustainable spaces. We provide comprehensive 2D detail drawings, plans, elevations, and shop drawings. Utilizing tools such as Autodesk AutoCAD and Revit, we ensure each project, from initial sketches to refined designs, is thoughtfully customized to clients’ preferences, including exterior environment considerations.

Interior Designing
CDC is a cutting-edge interior design firm that blends creativity with technology. We specialize in transforming spaces into stunning realities. Our team of skilled designers utilizes industry-leading software like 3ds Max, Revit, Lumion, and V-Ray to create photorealistic renderings and immersive 3D animations. Experience the future of interior design with our AR/VR 360 walkthroughs. Step into virtual spaces and visualize your dream interiors before they even exist. From concept to completion, we provide comprehensive design solutions that cater to your unique style and preferences.

3D Modelling & VR 360 Views
Our 3D visualization service creates realistic, high-quality renderings to bring design concepts to life. We utilize advanced tools such as 3ds Max, rendering engines like V-Ray and Lumion, to produce detailed visuals that showcase layout, materials, lighting, and textures. Our service includes animation, interactive 360 views, and interactive walkthroughs for comprehensive insights into your designs. Whether it’s the bathroom, kitchen, bedroom, front elevation or any other interior design project, we ensure you can make informed design decisions with confidence and clarity.

Project Scheduling &
Pre-Construction Planning:
CDC is a specialized service provider of project scheduling and pre-construction planning services. We specialize in streamlining complex construction projects from inception to completion. Our team of experienced professionals utilizes industry-standard software like MS Project and Primavera to develop comprehensive project schedules, identify critical milestones, and establish realistic deadlines.
We excel in coordinating and managing all aspects of pre-construction, including blueprint review, design modeling, and logistics planning. Our meticulous attention to detail ensures optimal resource allocation, cost-effective budgeting, and efficient execution. We provide ongoing monitoring and supervision to mitigate risks and ensure projects are delivered on time and within budget.

Quantity Takeoff/Cost Estimation Services:
Our comprehensive cost estimation services ensure financial accuracy and project success. By leveraging advanced tools for quantity takeoff services, we provide our detailed budgeting covers all project phases, ensuring adherence to financial constraints from design through construction. We excel in management, monitoring expenses and making necessary adjustments to keep projects on track. We identify cost-saving opportunities without compromising quality, ensuring economical solutions that meet your architectural goals. Additionally, our approach includes thorough assessments to mitigate potential cost overruns. Choose for unparalleled expertise, precision, and a client-centric approach in cost estimation.

Structural Design:
Our structural RCC design services using ETABS, Tekla, SAFE, SAP2000, and other advanced structural software highlight your expertise and the immense value we bring to clients. Leveraging cutting-edge technology and deep industry knowledge, we deliver precise, efficient structural designs that meet the highest safety and performance standards. From thorough analysis to adherence to local and international building codes, we ensure excellence in every project. Our dedication to innovation and quality assures the longevity and durability of your structures. We provide comprehensive reports for structures, fully compliant with international standards.